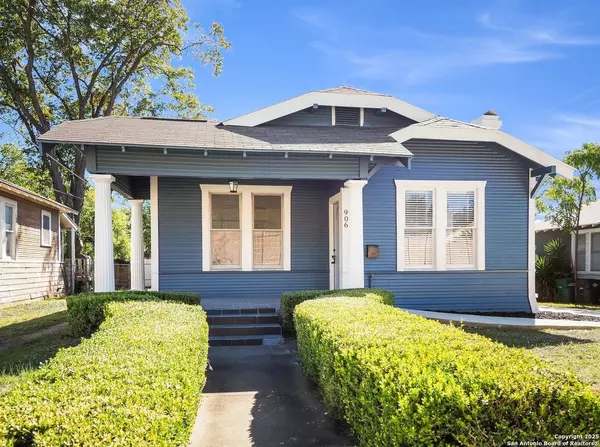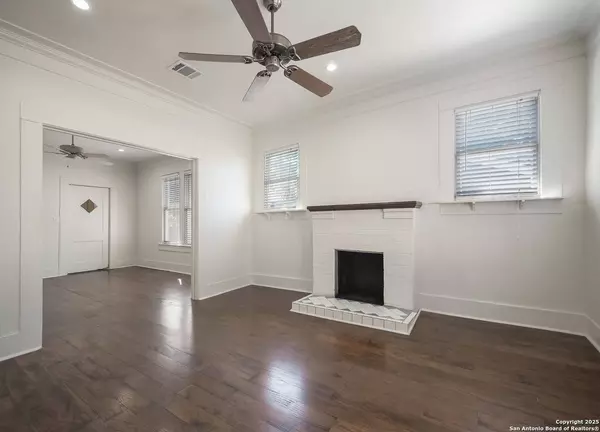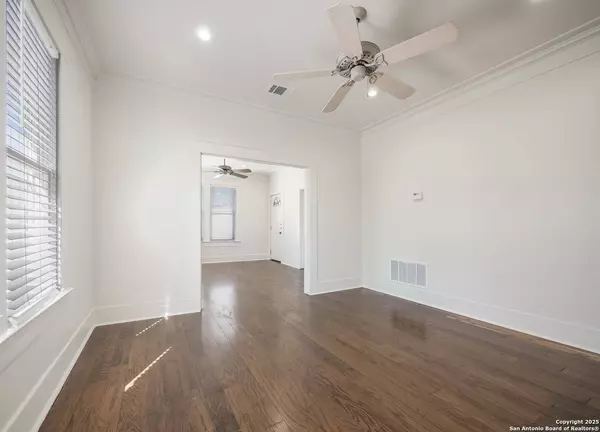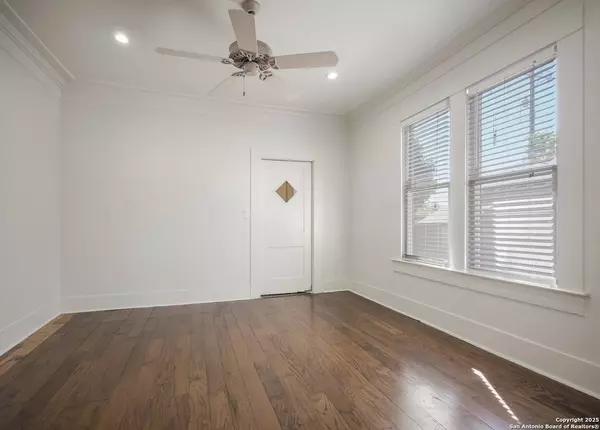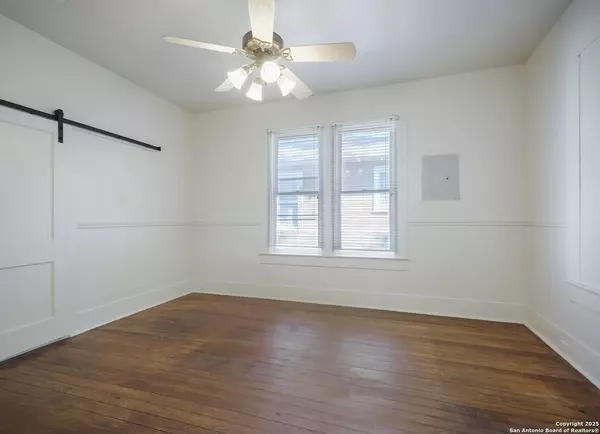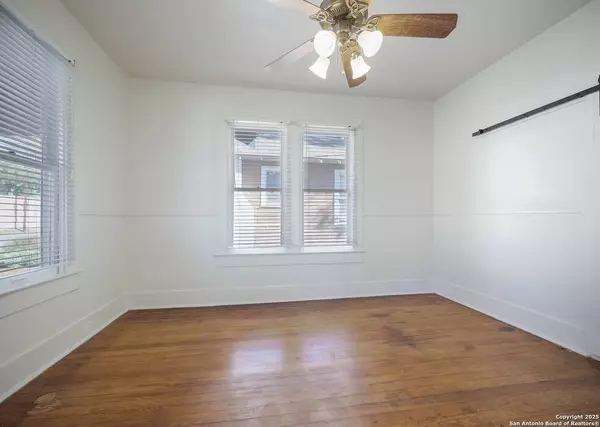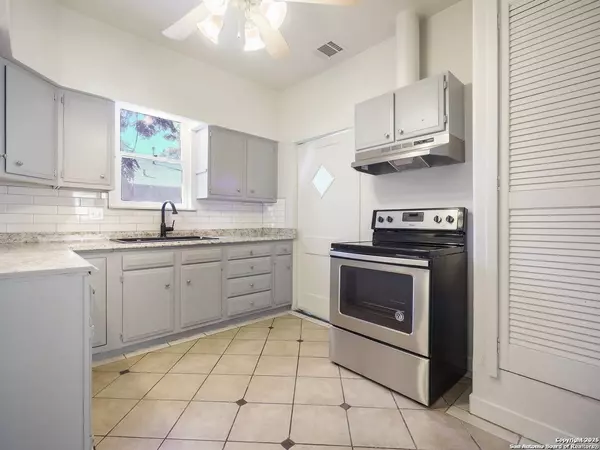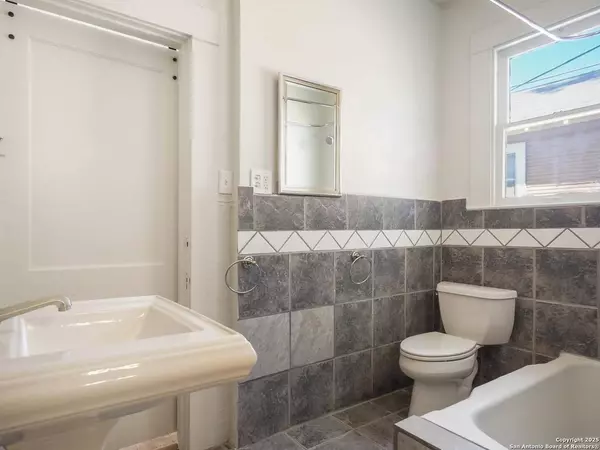
GALLERY
PROPERTY DETAIL
Key Details
Sold Price $247,50013.2%
Property Type Single Family Home
Sub Type Single Residential
Listing Status Sold
Purchase Type For Sale
Square Footage 1, 235 sqft
Price per Sqft $200
Subdivision Government Hill
MLS Listing ID 1877251
Sold Date 09/02/25
Style One Story, A-Frame, Victorian
Bedrooms 3
Full Baths 2
Construction Status Pre-Owned
HOA Y/N No
Year Built 1920
Annual Tax Amount $7,036
Tax Year 2024
Lot Size 5,619 Sqft
Property Sub-Type Single Residential
Location
State TX
County Bexar
Area 1300
Direction E
Rooms
Master Bathroom Main Level 9X5 Tub/Shower Combo, Single Vanity
Master Bedroom Main Level 13X13 Full Bath
Bedroom 2 Main Level 13X12
Bedroom 3 Main Level 21X10
Living Room Main Level 13X13
Dining Room Main Level 13X13
Kitchen Main Level 13X9
Building
Lot Description Mature Trees (ext feat)
Faces North
Sewer Sewer System, City
Water Water System, City
Construction Status Pre-Owned
Interior
Heating Central, 1 Unit
Cooling One Central
Flooring Ceramic Tile, Wood
Heat Source Electric
Exterior
Parking Features None/Not Applicable
Pool None
Amenities Available None
Roof Type Composition
Private Pool N
Schools
Elementary Schools Hawthorne
Middle Schools Hawthorne Academy
High Schools Edison
School District San Antonio I.S.D.
Others
Acceptable Financing Conventional, Cash
Listing Terms Conventional, Cash
SIMILAR HOMES FOR SALE
Check for similar Single Family Homes at price around $247,500 in San Antonio,TX

Active
$419,000
120 Pierce Ave, San Antonio, TX 78208
Listed by Sebastiano Formica of eXp Realty2 Beds 3 Baths 1,910 SqFt
Active
$354,000
511 Sharer St, San Antonio, TX 78208
Listed by Sebastiano Formica of eXp Realty2 Beds 3 Baths 1,621 SqFt
Active
$214,000
314 Quitman St, San Antonio, TX 78208
Listed by Hunter Carter of Inspire TX Realty3 Beds 3 Baths 1,502 SqFt
CONTACT


