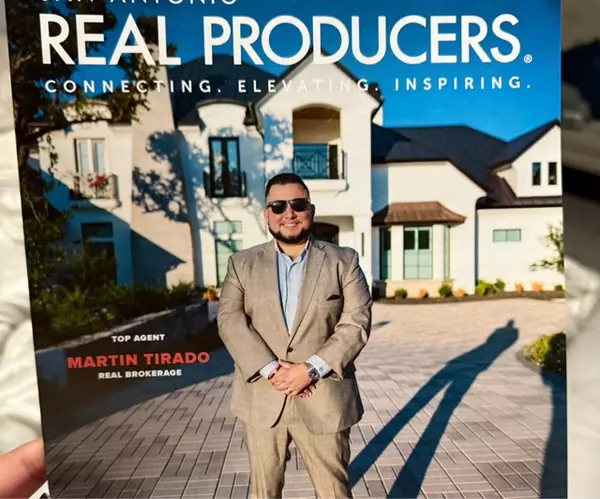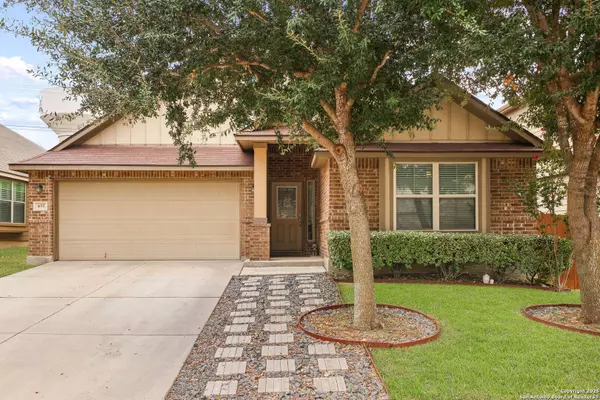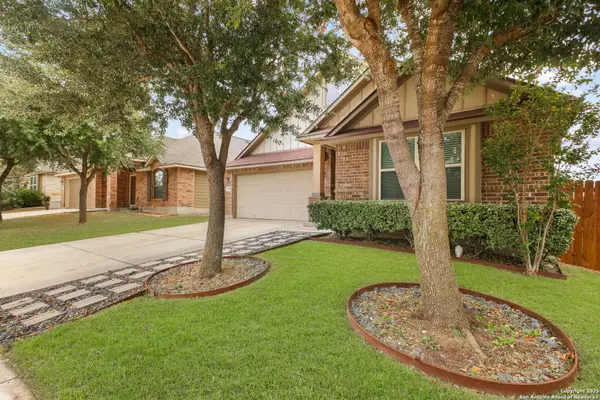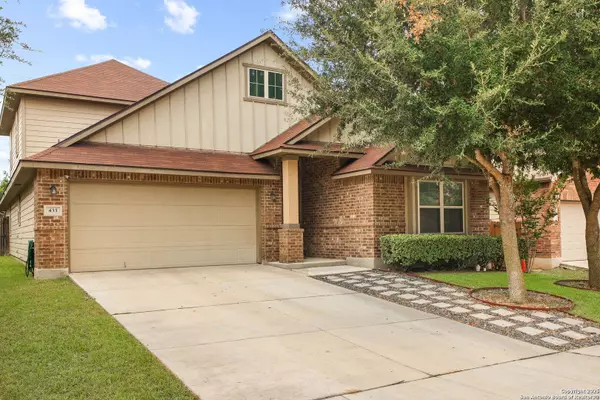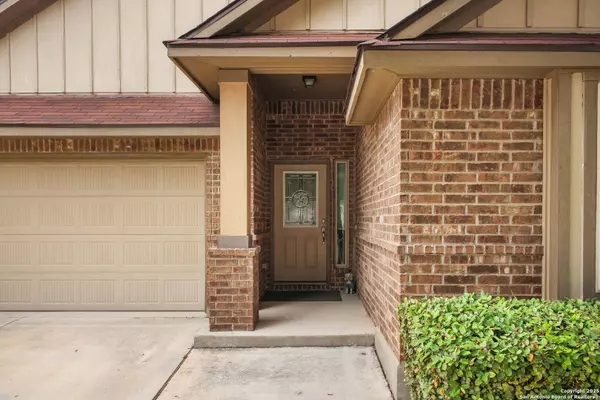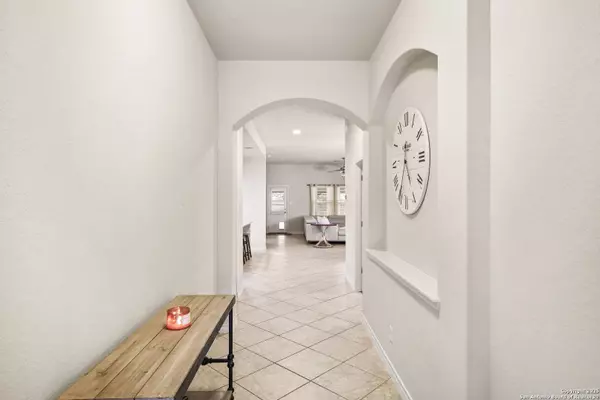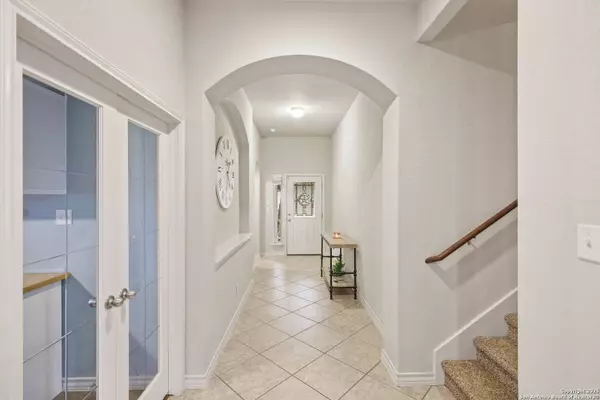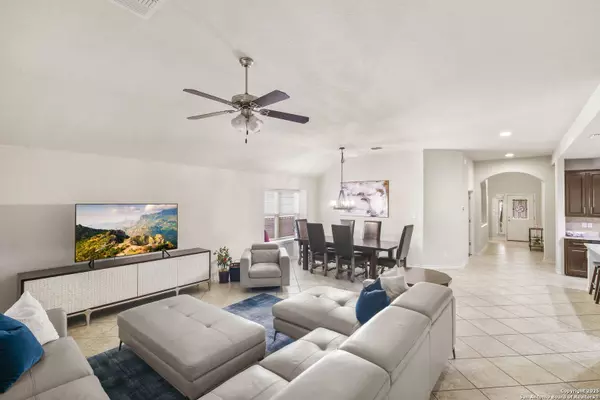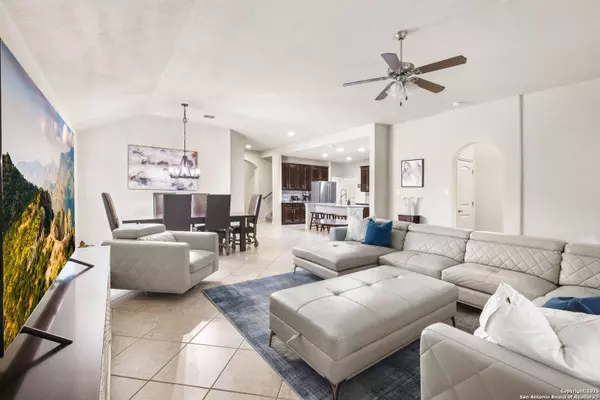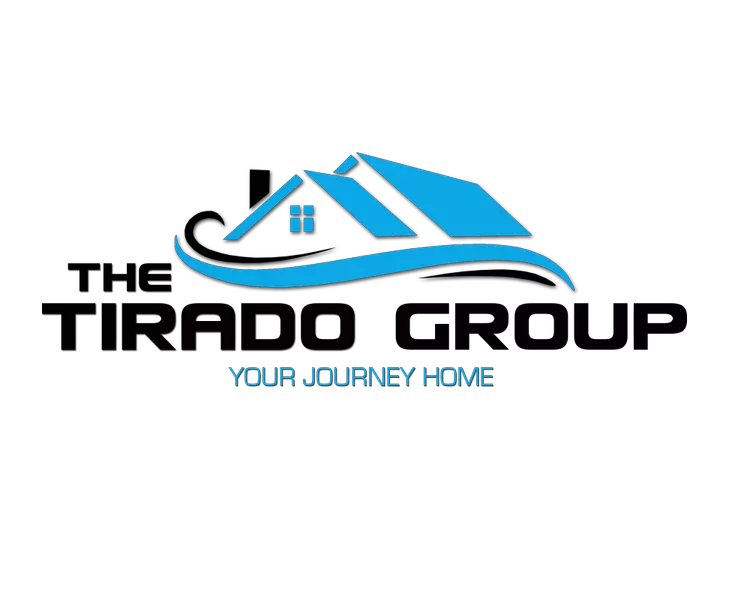
GALLERY
PROPERTY DETAIL
Key Details
Sold Price $330,0005.6%
Property Type Single Family Home
Sub Type Single Residential
Listing Status Sold
Purchase Type For Sale
Square Footage 2, 422 sqft
Price per Sqft $136
Subdivision Saddle Creek Ranch
MLS Listing ID 1907144
Sold Date 11/04/25
Style Two Story
Bedrooms 3
Full Baths 3
Construction Status Pre-Owned
HOA Fees $41/qua
HOA Y/N Yes
Year Built 2013
Annual Tax Amount $7,265
Tax Year 2024
Lot Size 6,490 Sqft
Property Sub-Type Single Residential
Location
State TX
County Guadalupe
Area 2705
Rooms
Master Bathroom Main Level 12X9 Tub/Shower Separate, Double Vanity, Garden Tub
Master Bedroom Main Level 17X15 DownStairs, Walk-In Closet, Ceiling Fan, Full Bath
Bedroom 2 Main Level 11X11
Bedroom 3 Main Level 11X11
Living Room Main Level 21X25
Kitchen Main Level 16X12
Study/Office Room Main Level 13X10
Building
Faces East
Foundation Slab
Sewer Sewer System
Water Water System
Construction Status Pre-Owned
Interior
Heating Central
Cooling One Central
Flooring Carpeting, Ceramic Tile
Heat Source Electric
Exterior
Exterior Feature Patio Slab, Privacy Fence, Double Pane Windows
Parking Features Two Car Garage
Pool None
Amenities Available Pool, Clubhouse, Park/Playground
Roof Type Composition
Private Pool N
Schools
Elementary Schools Cibolo Valley
Middle Schools Dobie J. Frank
High Schools Byron Steele High
School District Schertz-Cibolo-Universal City Isd
Others
Acceptable Financing Conventional, FHA, VA, Cash
Listing Terms Conventional, FHA, VA, Cash
SIMILAR HOMES FOR SALE
Check for similar Single Family Homes at price around $330,000 in Cibolo,TX

Active
$449,990
4877 Knox View, Schertz, TX 78108
Listed by Ashley Yoder of Castlerock Realty, LLC3 Beds 3 Baths 2,321 SqFt
Back on Market
$462,990
234 Cherry Creek, Cibolo, TX 78108
Listed by Patrick McGrath of Meritage Homes Realty4 Beds 4 Baths 3,093 SqFt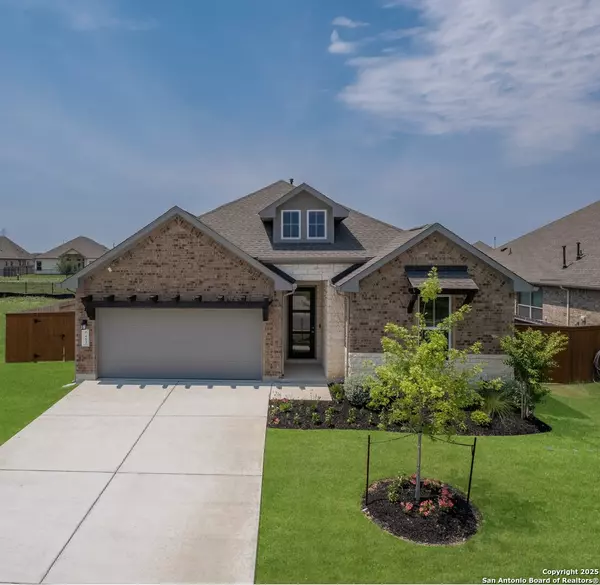
Active
$457,990
453 Foxtail Valley, Cibolo, TX 78108-3052
Listed by Marcus Moreno of Details Communities, Ltd.4 Beds 3 Baths 2,380 SqFt
CONTACT
